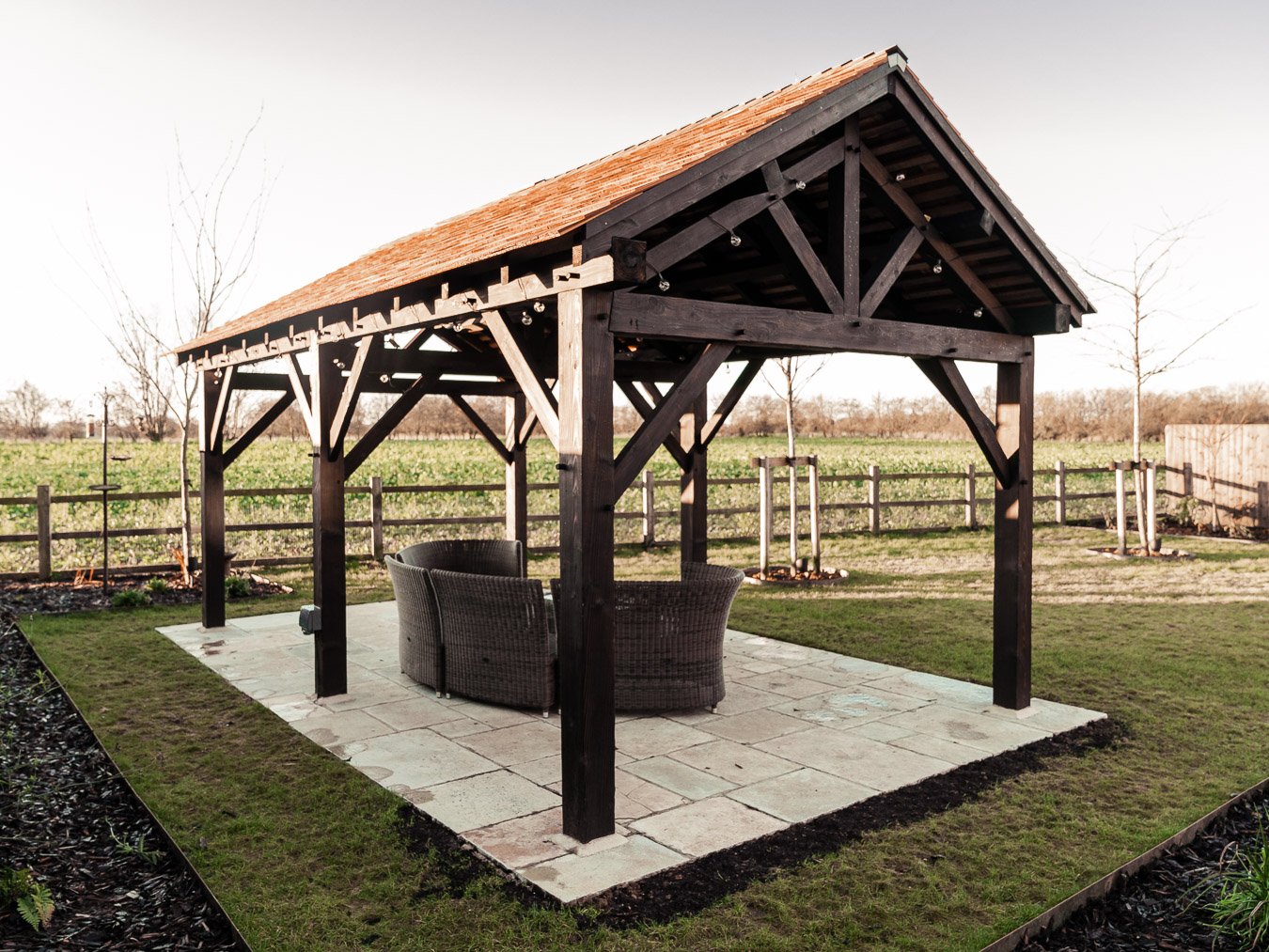
| The Pavillion | |
|---|---|
| Location | Oxfordshire |
| Area | 21㎡ |
| Year Built | 2020 |
| Foundation Type | Post |
| Permitted Development | Yes |
| The Pavillion | |
|---|---|
| Location | Oxfordshire |
| Area | 21㎡ |
| Year Built | 2020 |
| Foundation Type | Post |
| Permitted Development | Yes |
An outdoor space for socialising
Paula and her husband wanted a space where they could socialise but also socially distance. Enjoying the finer things in life and appreciating the beauty of craftsmanship they wanted a structure that had character and depth but was also unique. We decided to use large timbers & traditional framing methods which show off the skills involved in these ancient methods.
To give it a truly individual feel we also used an ancient Japanese method Yaki Sugi of burning the timber to preserve it. The timber turns an understated yet stunning charcoal colour which compliments the orangey hues of the cedar shingle roof.
“It has been an absolute pleasure working with the Custom Cabin Treehouse Company to deliver our dream pavilion. Zach designed the pavilion to perfection, having taken into account all our requirements. He advised us on which wood to use and how best to treat the wood to ensure longevity. The build went very smoothly with Zach and his team working long hours in all weathers to ensure the pavilion was assembled with precision. We are absolutely delighted with the result and look forward to using it for years to come.”
-

Outdoor living space
-

Traditionally Framed











